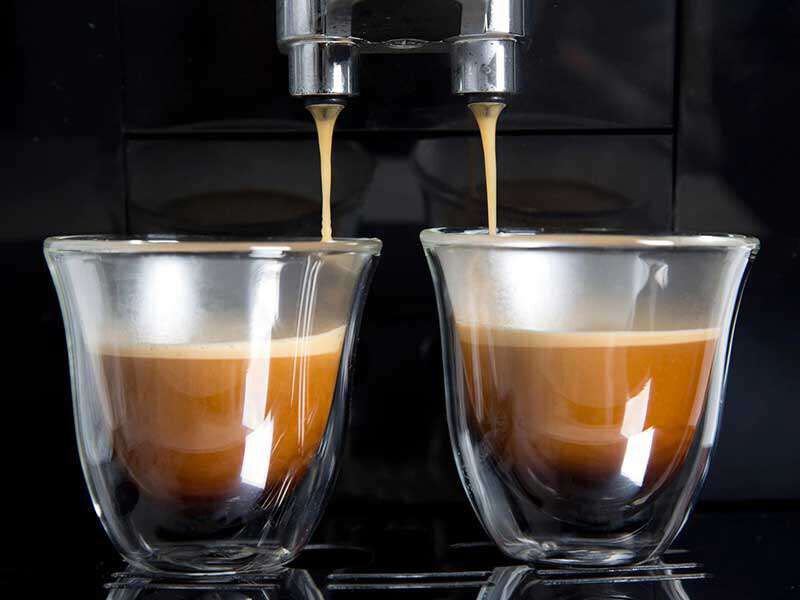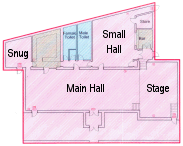







fdfv hmnghn hmnvhn mhm
Click the image of the Hall plan to see an A4 sized PDF version
Main Hall
Size: 18m x 6.5m
Stage: 6m x 5m (inside drapes)
Capacities:
Close seating (theatre) = 200
Dancing (disco) = 200
Seating at tables = 143
Dancing with seating also provided at tables = 126
Small Hall
Size: 9m x 6.7m MAX
Capacities:
Close seating (theatre) = 100
Dancing = 83
Seating at tables = 50
Dancing with seating also provided at tables = 41
